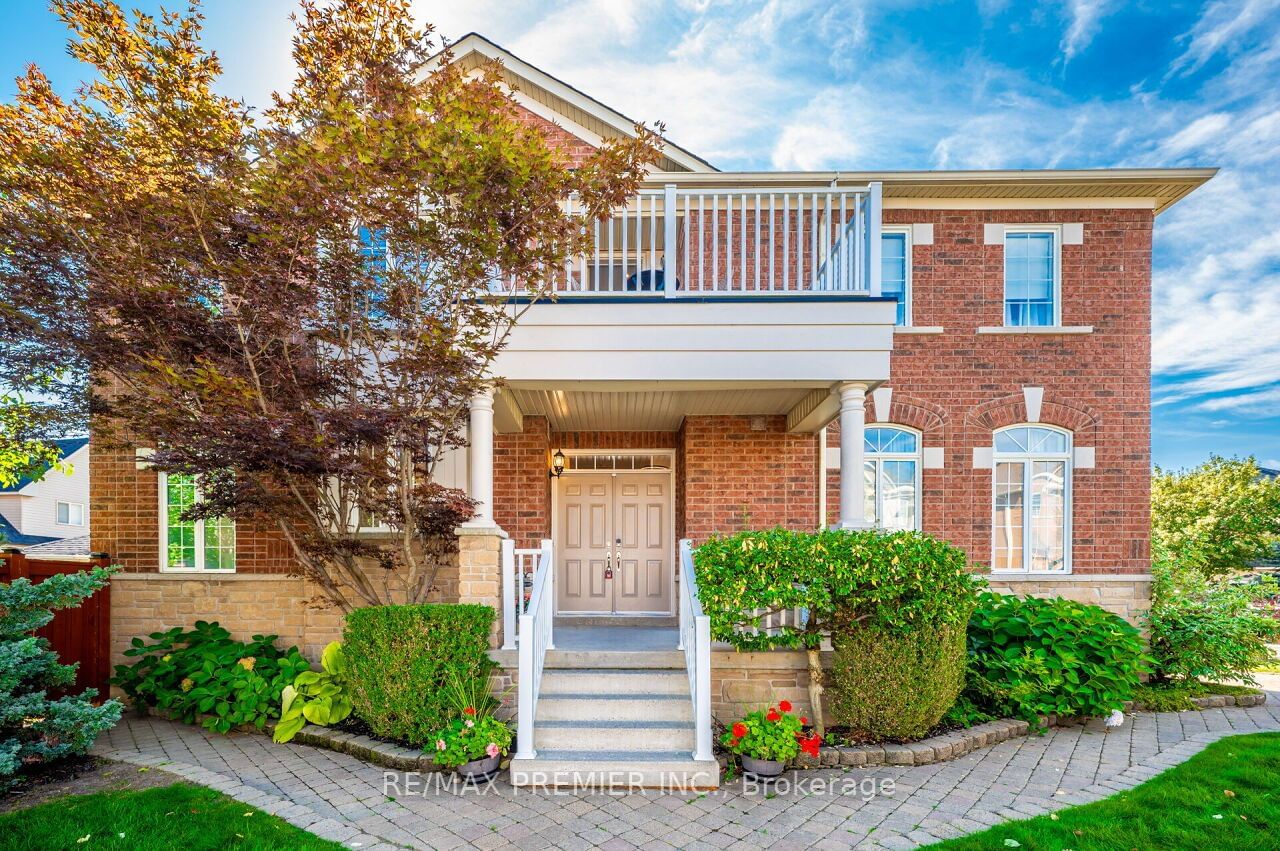$1,599,000
$*,***,***
4-Bed
4-Bath
Listed on 11/1/23
Listed by RE/MAX PREMIER INC.
Beautiful Home Flooded With Natural Light, Located On Premium Oversized Corner Lot In The Heart Of Vellore Village. Steps To Schools And Park. Newly Renovated High End Custom Kitchen With Porcelain Tiles And Walkout To Deck And Spacious Backyard. Separate Family & Dining Room With Newly Finished Hardwood Floors.4 Large Bedrooms Upstairs With 4-pc Ensuite And Walk In Closet In Primary. Newly Finished Floors & Stairs. Finished Basement With Full Kitchen 3 Piece Bath With Shower, Rec Room, Utility Room And Large Cold Room/Cantina. Double Car Garage With Mezzanine, Sink And Direct Entrance Into Home With Custom Mud Room. Professionally Maintained Landscaping.
Automated & Wifi Enabled Lawn Sprinklers.Garden Shed(Prewired For Subpanel).Garage Prewired For Ev Charger(240V),Water Line(Hot And Cold)& Drain For Outdoor Kitchen.Outdoor Gas Line.Attic Storage With Pull Down Ladder & Motion Sensor Light.
To view this property's sale price history please sign in or register
| List Date | List Price | Last Status | Sold Date | Sold Price | Days on Market |
|---|---|---|---|---|---|
| XXX | XXX | XXX | XXX | XXX | XXX |
N7263568
Detached, 2-Storey
7+4
4
4
2
Attached
6
Central Air
Finished, Full
Y
Y
N
Brick, Stone
Forced Air
N
$5,950.00 (2023)
91.03x43.15 (Feet) - Irregular
